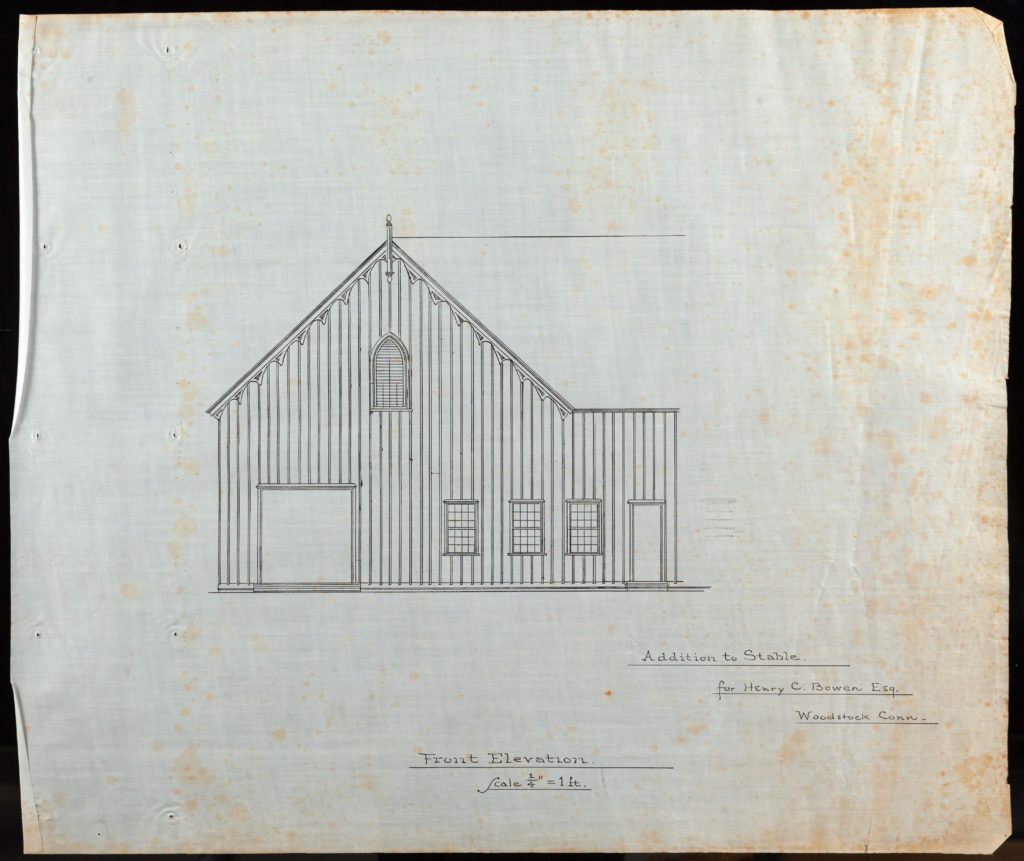 Roseland Cottage
Roseland Cottage
Adding to the Barn
 In 1867, an additional three acres of bordering land were purchased from the First Congregational Church which enabled the expansion of the barn and a full semi-circular drive. The additions to the barn, which nearly tripled its size, probably took place when the cottage ell was expanded in the 1870s. The expansion called for horse stalls, space for pigs, chickens, and other animals in the cellar, and feed and grain rooms. The plans, printed on linen, also called for maintaining the Gothic barge boards, board and batten siding, a pointed arch window, and finials and pendants, in keeping with the 1846 design.
In 1867, an additional three acres of bordering land were purchased from the First Congregational Church which enabled the expansion of the barn and a full semi-circular drive. The additions to the barn, which nearly tripled its size, probably took place when the cottage ell was expanded in the 1870s. The expansion called for horse stalls, space for pigs, chickens, and other animals in the cellar, and feed and grain rooms. The plans, printed on linen, also called for maintaining the Gothic barge boards, board and batten siding, a pointed arch window, and finials and pendants, in keeping with the 1846 design.