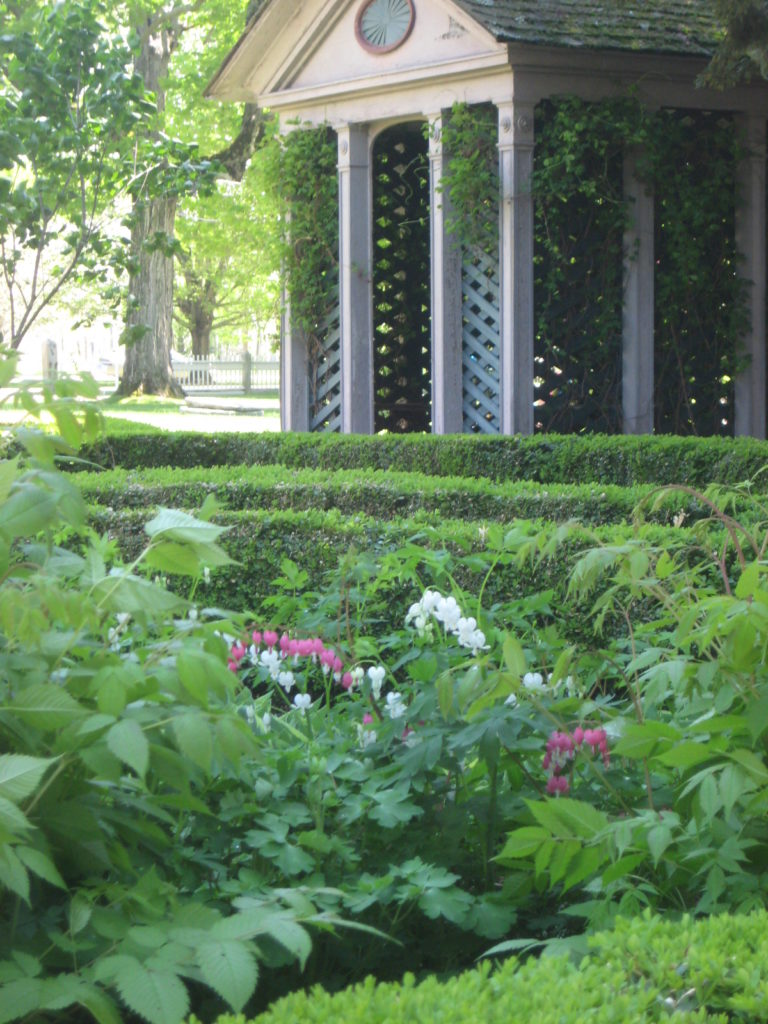 Roseland Cottage
Roseland Cottage
The Parterre
Masses of Color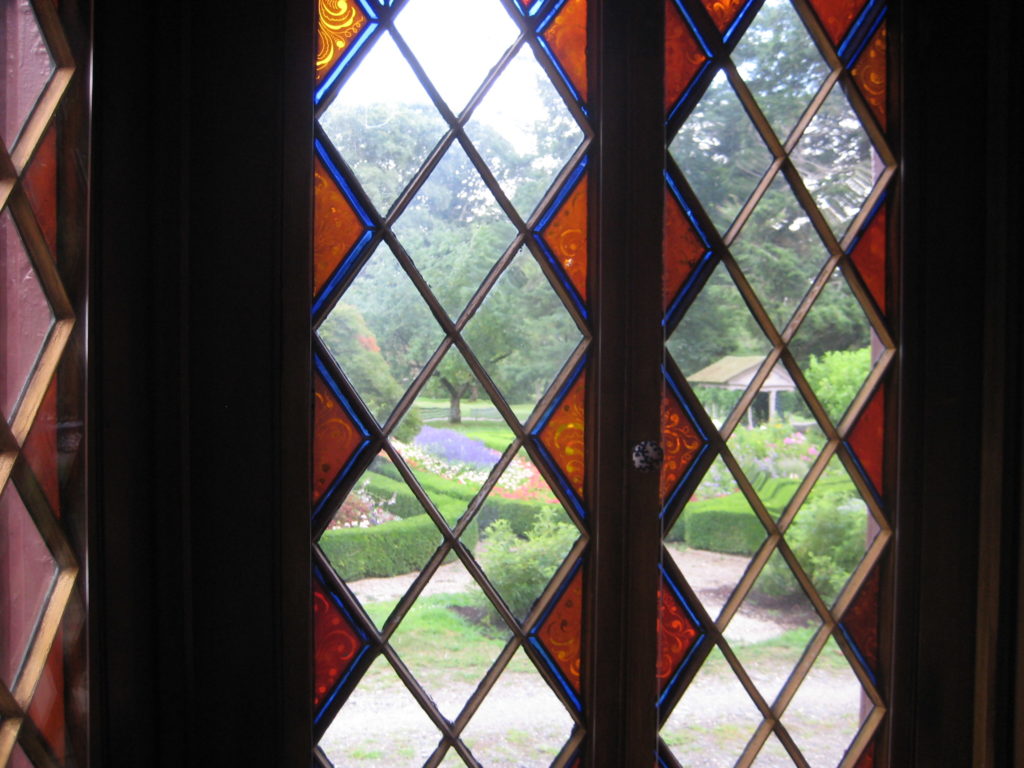 The gardens at Roseland Cottage are an integral part of the house, in keeping with Andrew Jackson Downing’s ideas of the relationship of landscape and architecture. He and others believed that just the sight of properly landscaped gardens could elevate public taste and morals. Roseland Cottage’s boxwood parterre was planted in 1850, four years after the completion of the house. It was important to Downing that a garden be seen from inside the house and be located close to it. The porches at Roseland Cottage provide a transition from house to garden, as does the main entrance, which spills out into the garden. We don’t know who designed the garden at Roseland Cottage, but there is plenty of speculation. Some think the architect, Joseph C. Wells designed it, some think it was the nurseryman Henry Dyer, who supplied the plants and trees. And some think Henry Bowen himself laid out the parterre. We do know that Bowen took a keen interest in his garden—it was said he knew each leaf and flower as well as he knew his neighbors. But until a plan or other document turns up, the designer remains a mystery.
The gardens at Roseland Cottage are an integral part of the house, in keeping with Andrew Jackson Downing’s ideas of the relationship of landscape and architecture. He and others believed that just the sight of properly landscaped gardens could elevate public taste and morals. Roseland Cottage’s boxwood parterre was planted in 1850, four years after the completion of the house. It was important to Downing that a garden be seen from inside the house and be located close to it. The porches at Roseland Cottage provide a transition from house to garden, as does the main entrance, which spills out into the garden. We don’t know who designed the garden at Roseland Cottage, but there is plenty of speculation. Some think the architect, Joseph C. Wells designed it, some think it was the nurseryman Henry Dyer, who supplied the plants and trees. And some think Henry Bowen himself laid out the parterre. We do know that Bowen took a keen interest in his garden—it was said he knew each leaf and flower as well as he knew his neighbors. But until a plan or other document turns up, the designer remains a mystery.
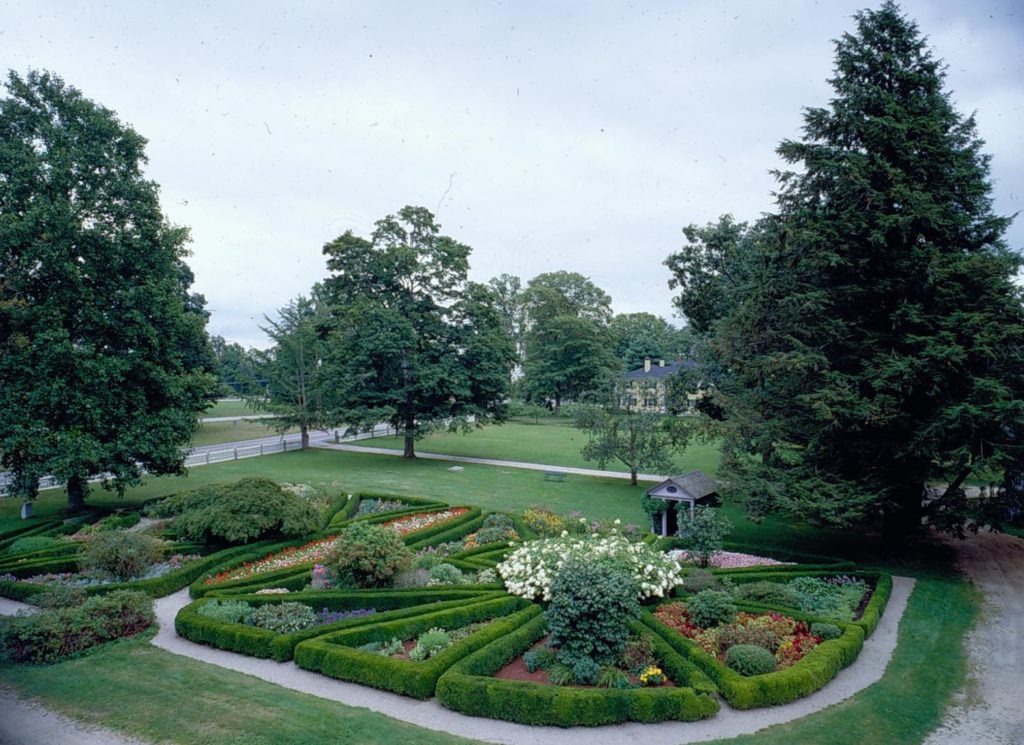 One of Downing’s primary aims was to make plantings seem like a natural landscape. How does a parterre garden, with its patterned flower beds separated by paths, fit in with Downing’s ideas? In fact, Downing was not partial to parterres, but if a parterre was your wish, he believed it should have irregular curving beds, edges should be marked distinctly—preferably with boxwood–and beds should be planted in masses of color, which shows well against the edges: the very description of Roseland Cottage’s garden.
One of Downing’s primary aims was to make plantings seem like a natural landscape. How does a parterre garden, with its patterned flower beds separated by paths, fit in with Downing’s ideas? In fact, Downing was not partial to parterres, but if a parterre was your wish, he believed it should have irregular curving beds, edges should be marked distinctly—preferably with boxwood–and beds should be planted in masses of color, which shows well against the edges: the very description of Roseland Cottage’s garden.
What Grows Where
Garden Map
In the interest of healthy soil, we shift flowers from bed to bed each year, while still maintaining the historical nature of the garden. For instance, almost every year geraniums are planted in the center bed, but even that had to be changed for a few years, as the geraniums became susceptible to disease. This map and the sampling of flowers represents typical plantings in some of the twenty-one beds, each framed by dwarf English boxwood.
Map courtesy of Rachael Budd, RachaelBudd.com
Geraniums
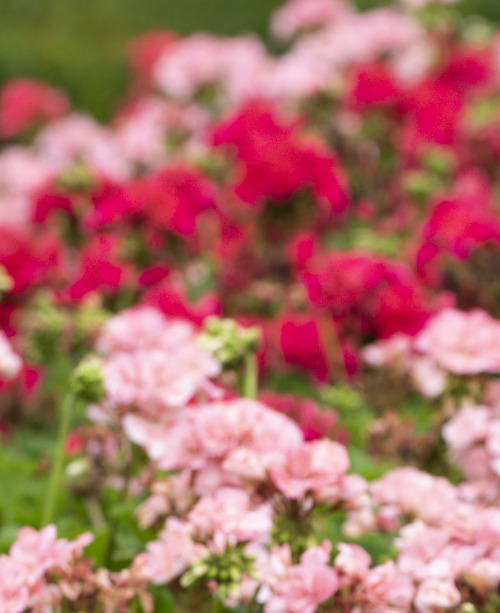
Celosia
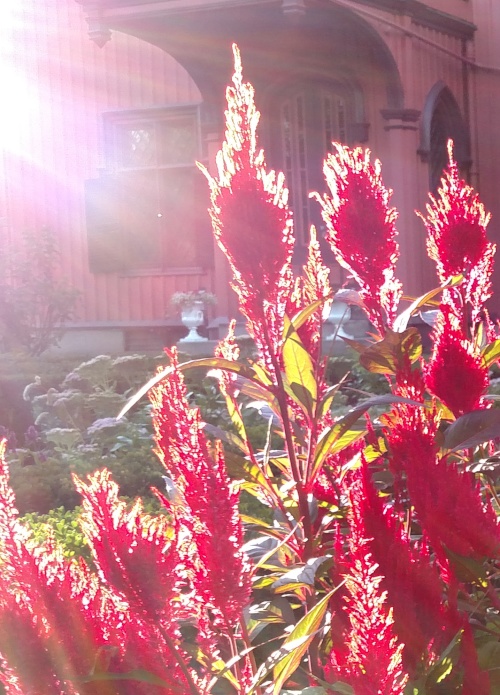
Petunias
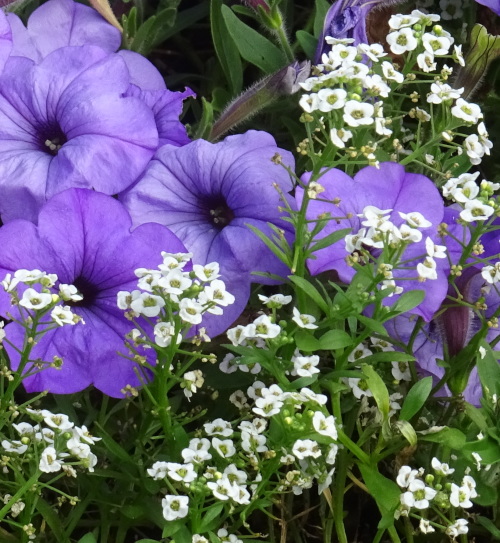
Hydrangia
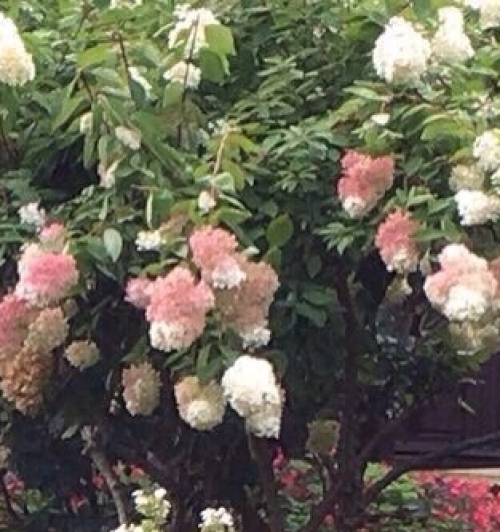
Monk's hood
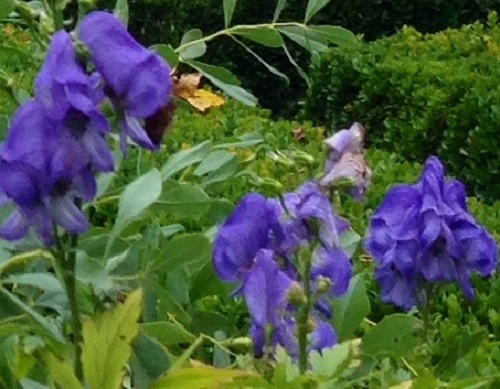
Roses
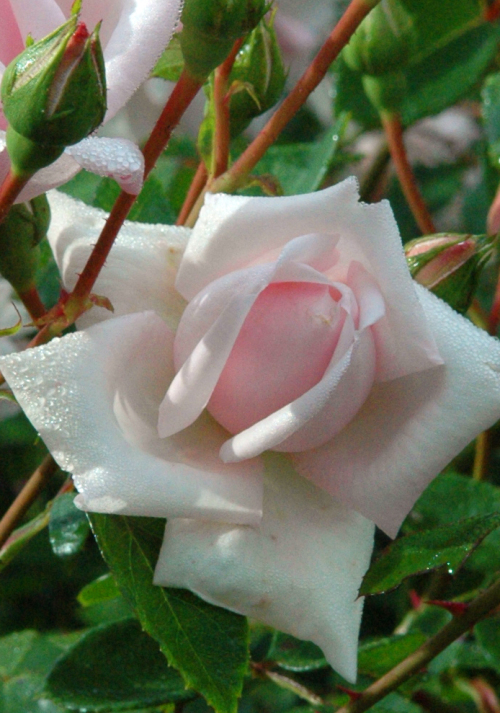
Peony
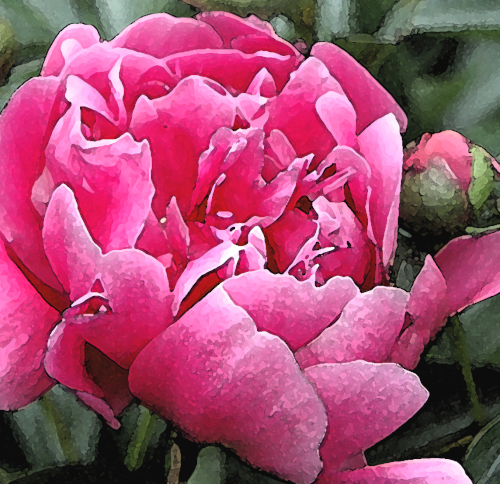
Tulips
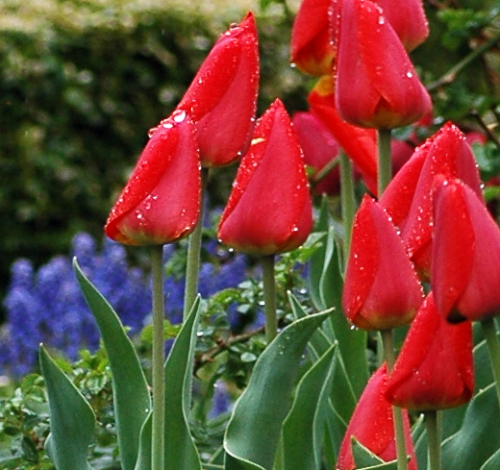
Dahlias
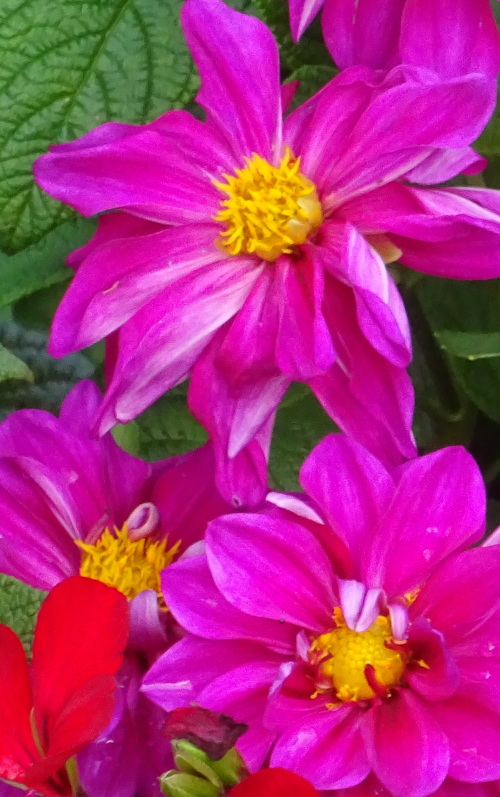
Heliotrop
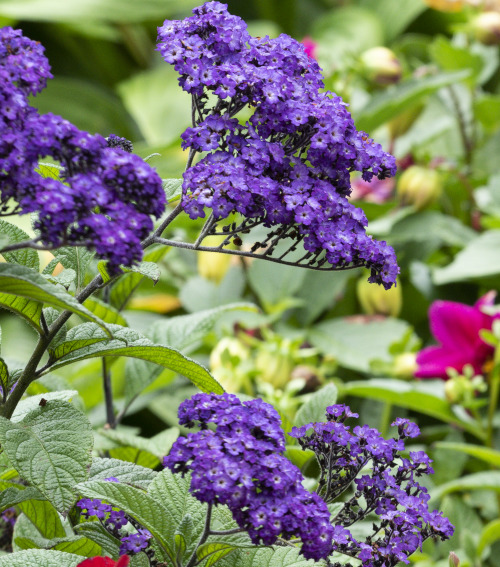
Inpatiens
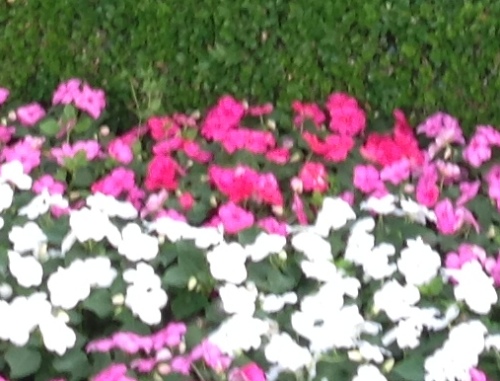
Coleus
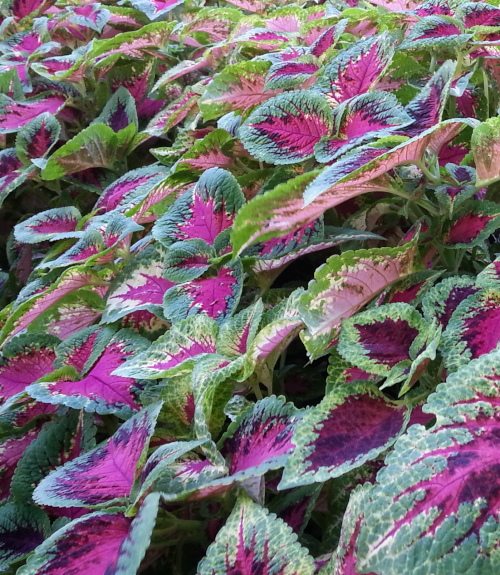
to learn more
